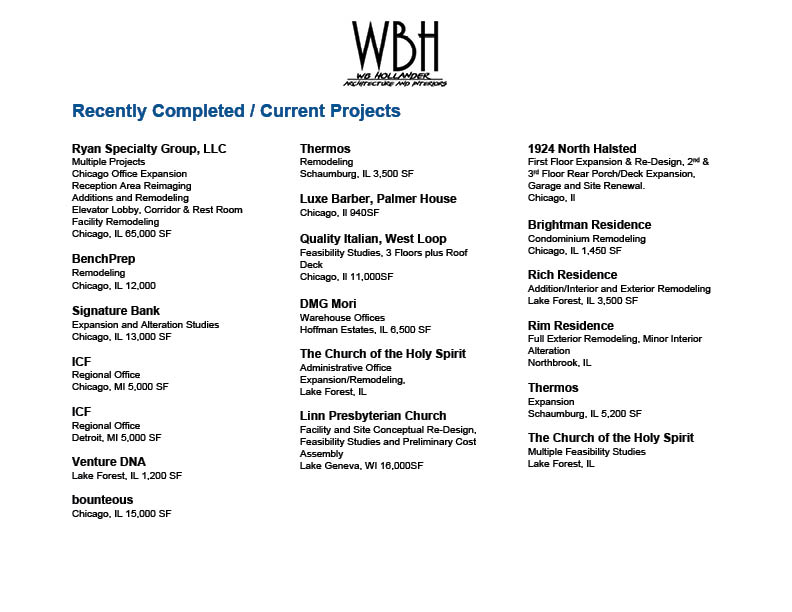Ryan Specialty Group
My Client wanted to create an Updated Look, Work Environment and Plan for the construction of two expansion floors while respecting the image of their original (now executive) floor. Elevator Lobbies, Toilet Rooms, Connecting Stairs and parts of the original floor were also given a Face-Lift to create a Fully United Image and Workflow.
Thermos 12th Floor
My Client added a new department to their team and required an expansion to house these New Teammates. The New Space had to reflect the same Corporate Image as the Original Offices built in 2011, while taking into consideration the updated Workplace requirements of this new Department. Implementation is still pending.
Auto Repair Shop
My Client required a Schematic Site Plan and Design of a small Auto Repair Shop Building on an underutilized and vacant site for the purposes of determining the feasibility of this Project. Implementation is still pending.

